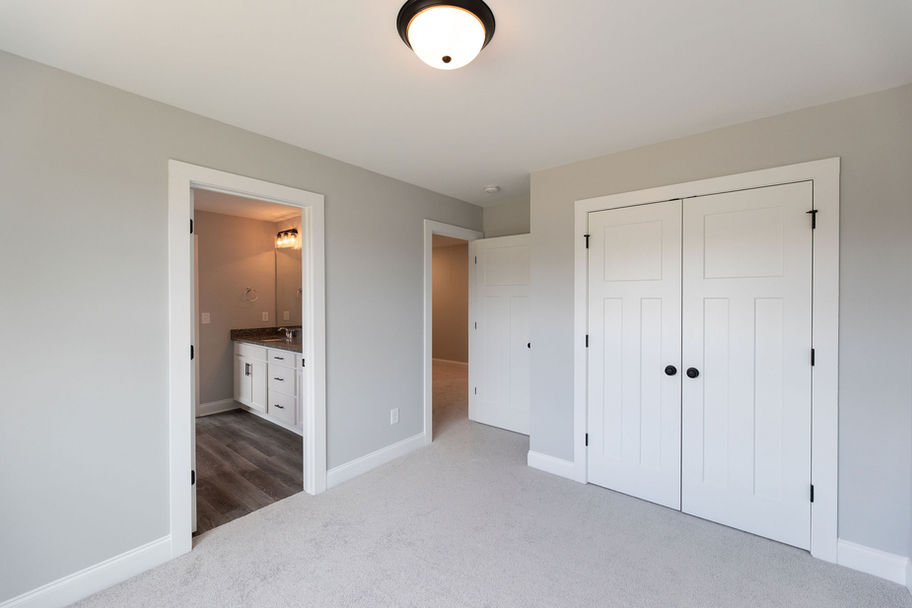Hepburn Plan
Contact us for current starting price
STONECREST MEADOWS
Bedrooms
4
Bathrooms
3.5
Sqft
2245
Levels
2
Garage
2
Main Location
Clover, SC
Introducing the Hepburn Plan, a thoughtfully designed home offering 2,245 square feet of stylish and functional living space. With 4 bedrooms and 3.5 bathrooms, this layout provides the perfect balance of comfort and versatility for today’s modern lifestyle.
The heart of the home is the open-concept living area, ideal for entertaining guests or enjoying quiet evenings with family. The first-floor primary suite is thoughtfully designed to combine comfort and convenience. A flexible first-floor room adds versatility, easily transforming into a home office or an additional bedroom to suit your needs.
Upstairs, a spacious loft and 2 other bedrooms creates even more living possibilities, from a playroom to a media lounge. Outdoor living is just as inviting, with covered front and rear patios that extend your space and provide the perfect spot to unwind.
Plan Highlights
Open Concept Living Area
Covered Front & Rear Patios
First Floor Primary Suite
First Floor Flex Room
First Floor Laundry Room
FLOOR PLAN
Designed with Care
EXTERIOR OPTIONS
Explore Front Elevations
Elevation A
Standard
*Elevations are not exact and are subject to change. Images are a representation and are not the exact final product.
CONTACT US
Take the First Step
Fill out the form below to become a VIP and receive the latest information about our upcoming community!
FOLLOW US ON SOCIAL MEDIA






















