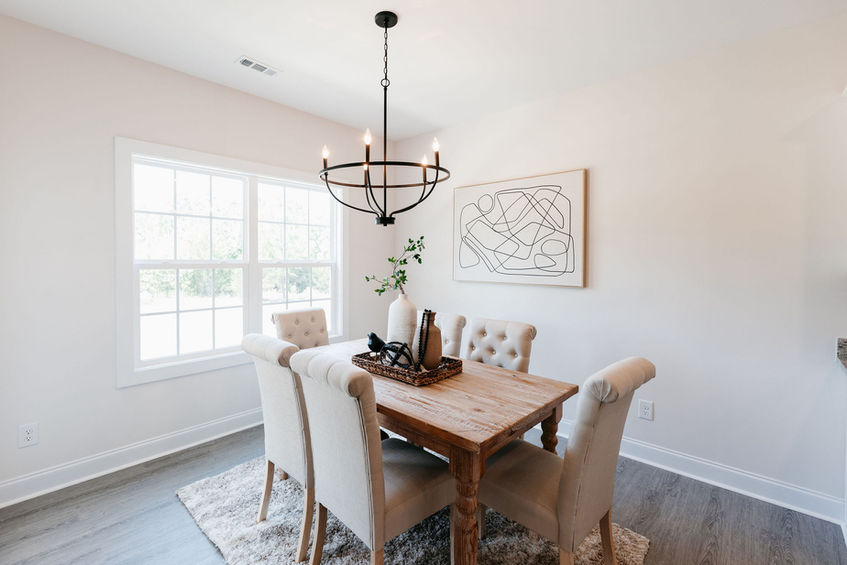Chatfield Plan
Contact us for current starting price
STONECREST MEADOWS
Bedrooms
4
Bathrooms
4
Sqft
2437
Levels
2
Garage
2
Main Location
Clover, SC
The Chatfield Plan captures the timeless charm of a modern farmhouse while offering the convenience and style today’s homeowners expect. With 2,437 square feet of thoughtfully designed living space, this home features 4 bedrooms, 4 bathrooms, and a 2-car garage, making it ideal for families of all sizes.
From the welcoming covered front porch and classic gable rooflines to the open, light-filled interior, the design balances traditional character with modern comfort. Inside, the first-floor primary suite offers comfort and sophistication, with the option to include a spa-like bath for ultimate relaxation. A versatile flex room on the main level provides endless possibilities, serving perfectly as a home office or even a 5th bedroom.
Open living spaces create a natural flow for entertaining and everyday life, while carefully crafted details throughout make the Chatfield Plan as functional as it is beautiful.
Plan Highlights
Open Concept Living Area
Large Primary Walk-in Closet
First Floor Primary Suite
First Floor Study
Large Foyer
FLOOR PLAN
Designed with Care
EXTERIOR OPTIONS
Explore Front Elevations
Elevation A
Standard
Elevation B
Upgrade: eyebrow, metal roof option
*Elevations are not exact and are subject to change. Images are a representation and are not the exact final product.
CONTACT US
Take the First Step
Fill out the form below to become a VIP and receive the latest information about our upcoming community!
FOLLOW US ON SOCIAL MEDIA




















